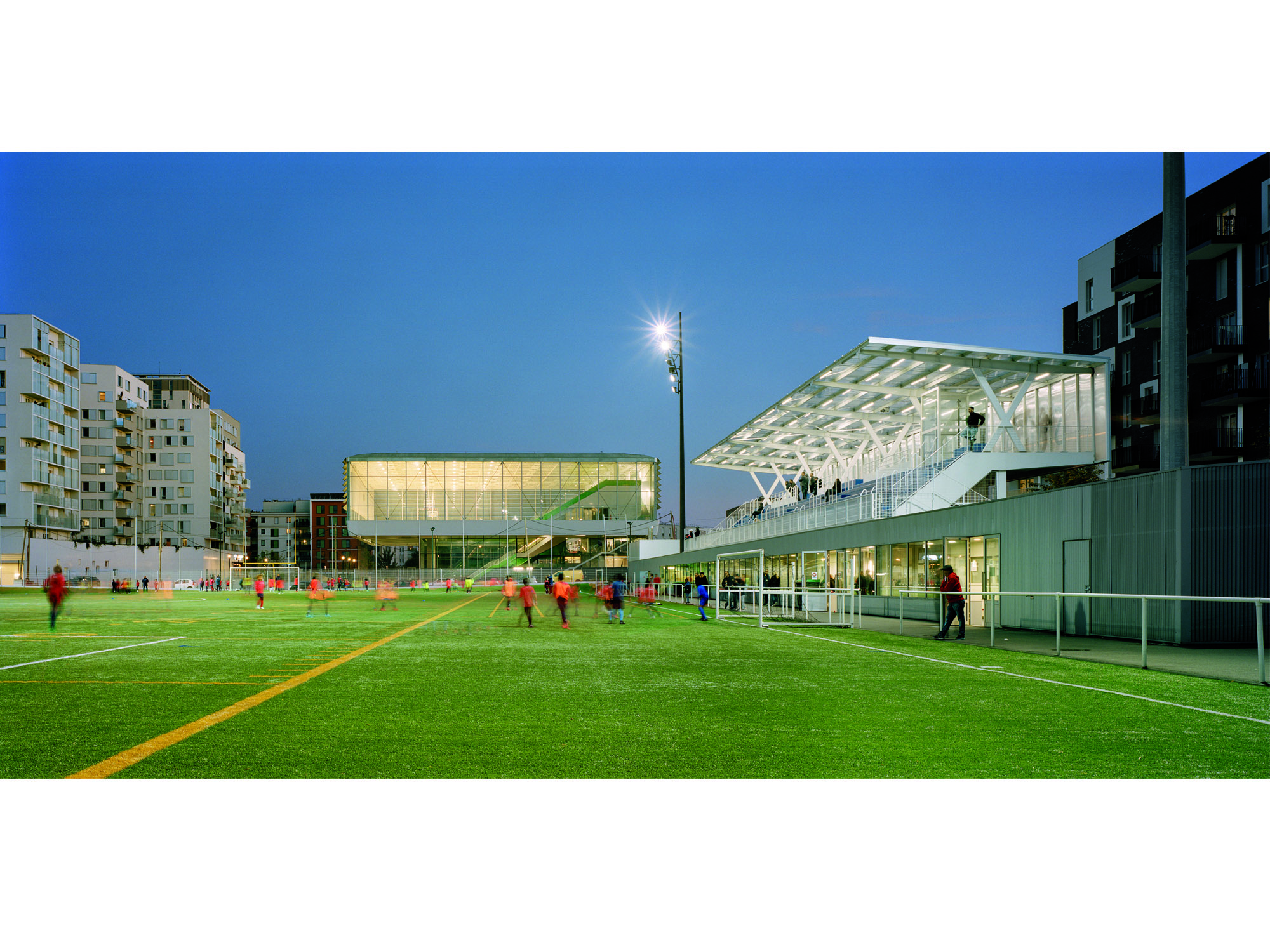The sports complex includes a soccer field equipped with stands for 300 spectators, a running track and a gymnasium whose main hall holds 1,000 seats.
It is an important part of the Hauts d’Asnières urban renewal program aimed at opening up the northern part of the district and establishing a built front along the boulevard de la Redoute.
The main hall of the gym is raised to offer views between the Boulevard de la Redoute and the northern part of Hauts d’Asnieres, which is thus reincorporated into the urban fabric.
This elevation opens a large public space to the south and to the north it shelters part of the running track.
Placed 9 meters above ground level, the facades of large hall - can then entirely be glazed. The building becomes an urban landmark that enables to see the stands and the gym from numerous places in the city. The athletes play in the city, literally inside Asnières. Their position far above the ground allows them to enjoy the urban vistas.
The complex showcases sports, which provide positive urban entertainment.
In the entrance hall, the stairs leading to the main hall can turn into seats facing a large screen. Boxing matches, broadcasts of sporting and festive events will take place there.
A boxing room is located halfway up the stands.
An outdoor basketball court located under the overhang wraps up the sports offering.
The building front on the boulevard will make the entire length of the urban renewal project come to life.
Client : CITALLIOS
Situation : stadium : 53 rue Point Carré, Asnières-sur-Seine (92) / gymnasium : 63 rue de la Redoute, Asnières-sur-Seine (92)
Program : gymnasium, stadium
Competition : march mars 2011
Delivery : stadium : june 2014 / gymnasium : june 2019
Surface area : stadium : 12 000 m² / gymnasium : 4 000 m²
Cost : 15 M€ ht

















